Tag: Architecture
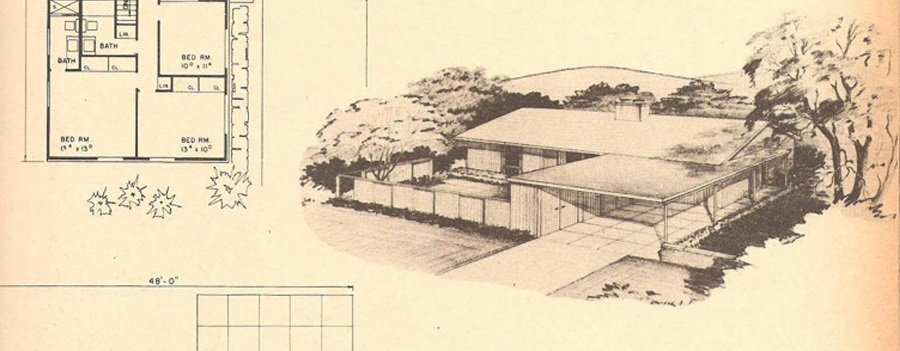
Single-Family Residential Development in DeKalb County, 1945-1970
Focused on suburban residential developments in DeKalb County, Georgia between the end of World War II and 1970 in order to better understand the transformation...
Read More
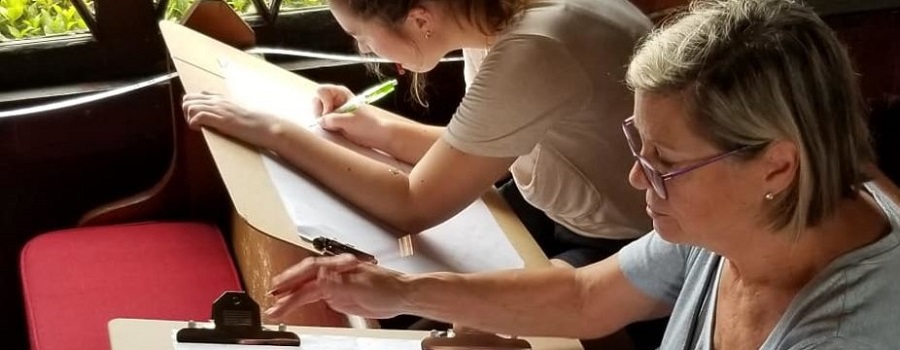
Heritage Preservation Projects, 1991-Present
The Digital Archive of the Heritage Preservation Program (HPP) available in ScholarWorks @ Georgia State University is a compendium of student projects produced under the...
Read More
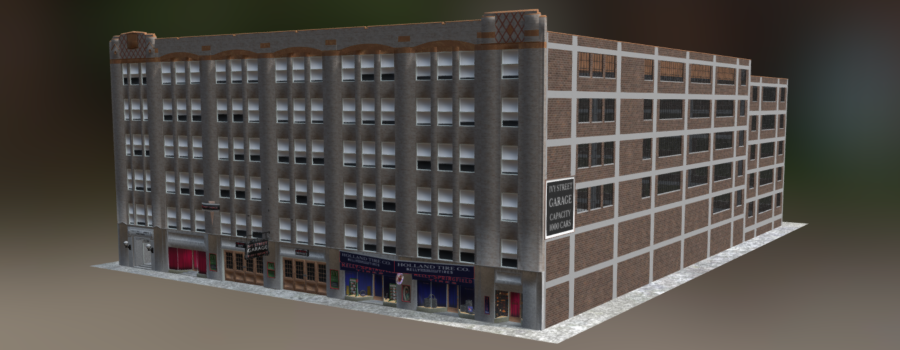
Kell Hall: Capturing the Legacy
Archived by the Wayback Machine. Originally built in 1925 as one of the first parking garages in the city, the Ivy Street Garage was renovated...
Read More
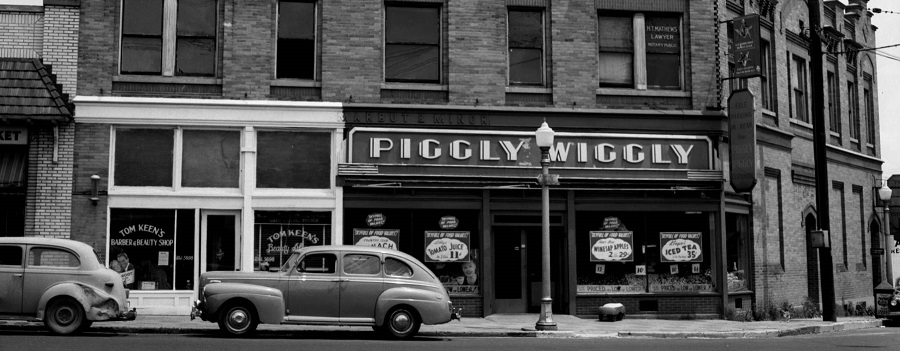
East Atlanta
Historic District Information Form authored and submitted by GSU Case Studies in Historic Preservation students, Spring 2017. Located partially in the City of Atlanta, DeKalb...
Read More
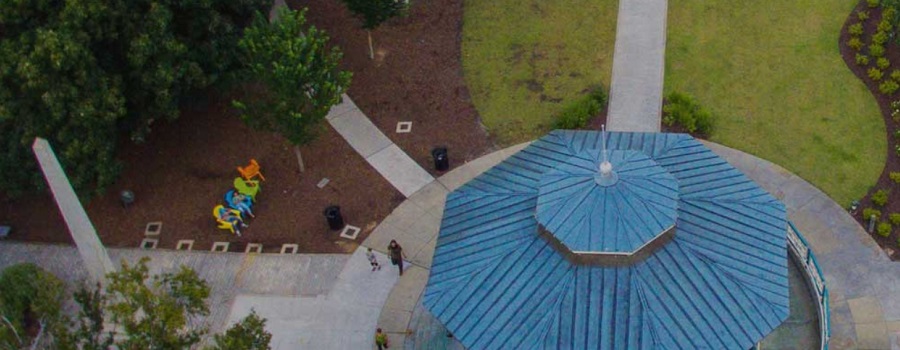
Decatur, GA
Design guidelines prepared by graduate students in the Preservation Planning Class of Georgia State University’s Heritage Preservation Program under the direction of Richard Laub and...
Read More
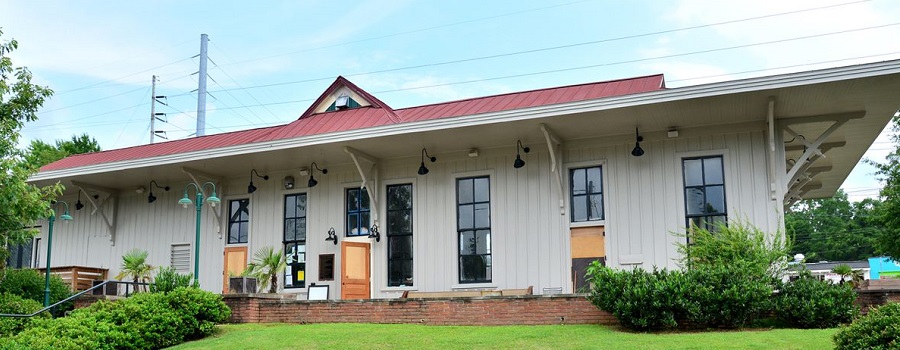
Old Decatur
Prepared by the Spring 2006 Preservation Planning Class. These Design Guidelines explain and interpret general design criteria in the local preservation ordinance in Old Decatur,...
Read More
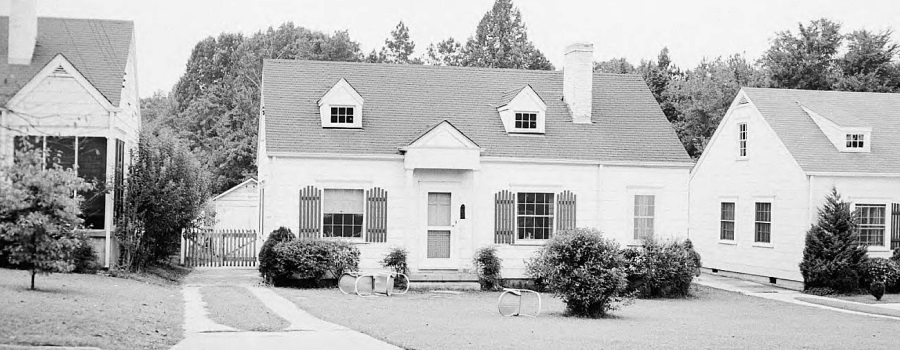
Decatur Northwest Residential Historic District
Prepared by the Spring of 2013 Case Studies in Historic Preservation class. The Decatur Northwest Residential area is an outstanding representation of early to mid-twentieth...
Read More
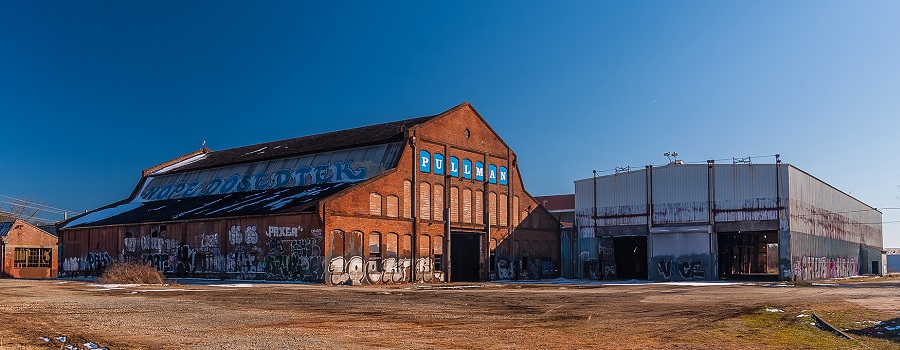
Kirkwood District
Information form for the historic district known as Kirkwood. Contains Sanborn maps, early plattings of the properties, interviews, as well as historic photographs and newspaper...
Read More

Judge William A. Wilson House
The Judge Wilson House, dating from the mid-1850s, was one of six documented antebellum houses left in Atlanta as of 2015. Contains a historical overview...
Read More

Rhodes Center
Located in Midtown between Peachtree Street and Spring Street and constructed from September 1937 to June 1938, Rhodes Center was Atlanta’s first modern shopping center...
Read More

Oakland Cemetery Comfort Station Buildings
Historic Structure Report provides historical context and physical condition of the women’s and men’s comfort stations at Oakland Cemetery, Atlanta’s largest historic cemetery. The comfort...
Read More

Lane Brothers Collection
Photographic collection contains images of AT&T, Atlanta Gas Light Company, Coca-Cola, Delta Air Lines, Eastern Air Lines, Rich’s, Shriners Yaarab Temple, and the Southeastern Fair...
Read More
 Georgia State University Library
Georgia State University Library